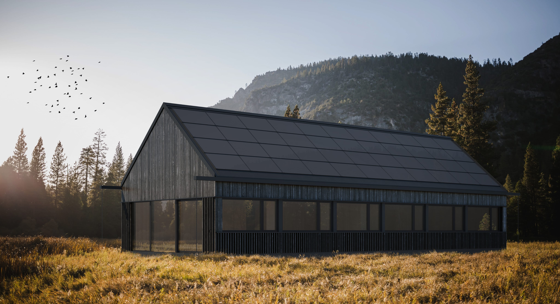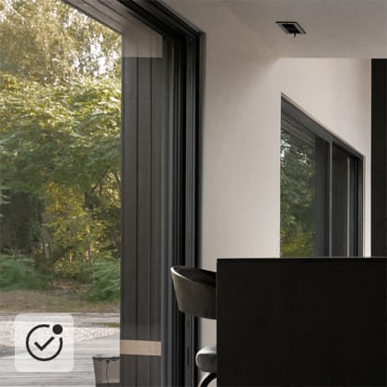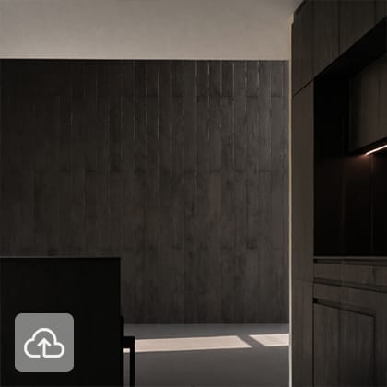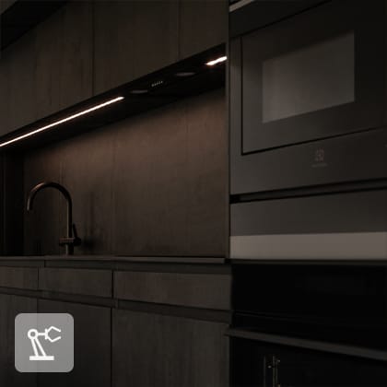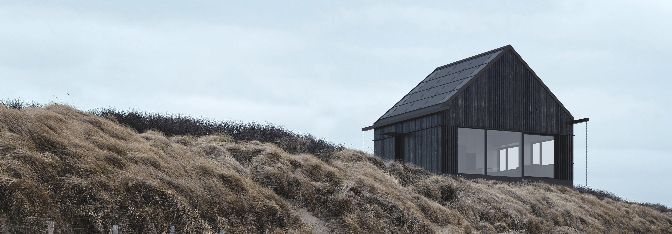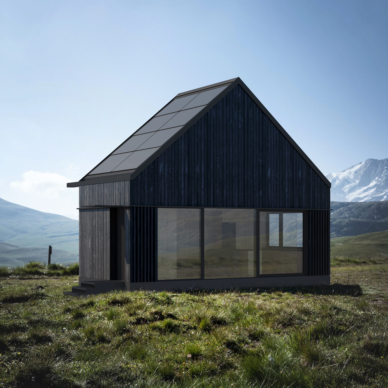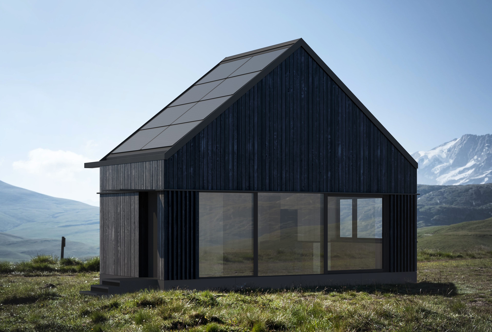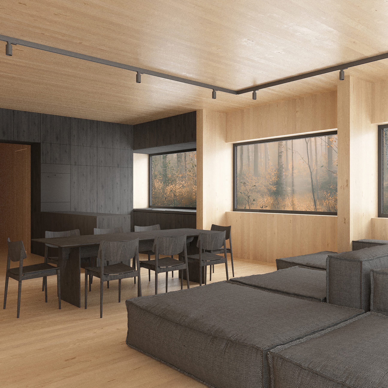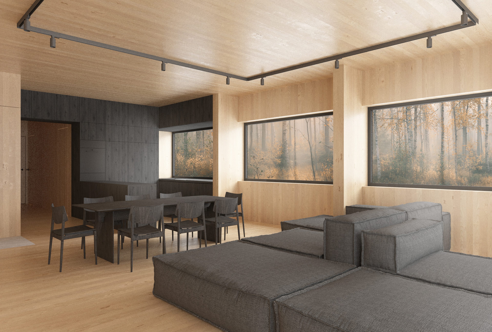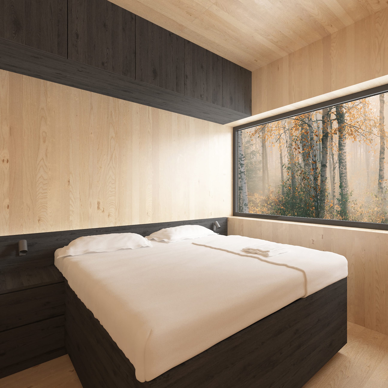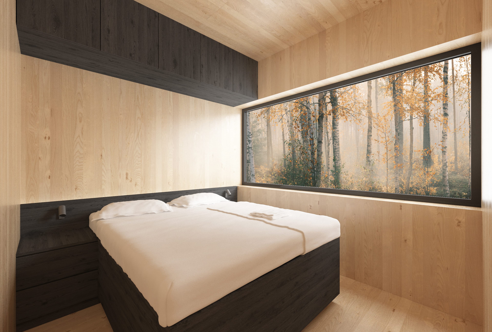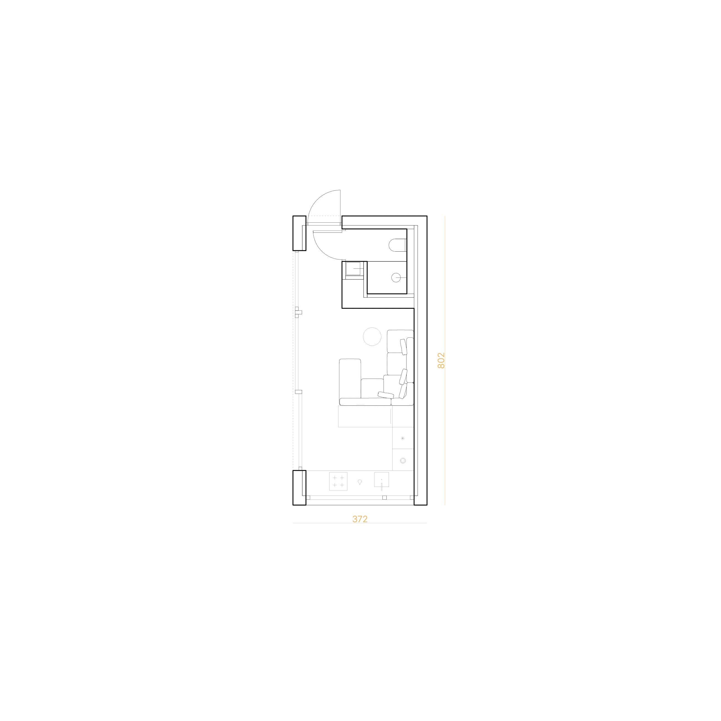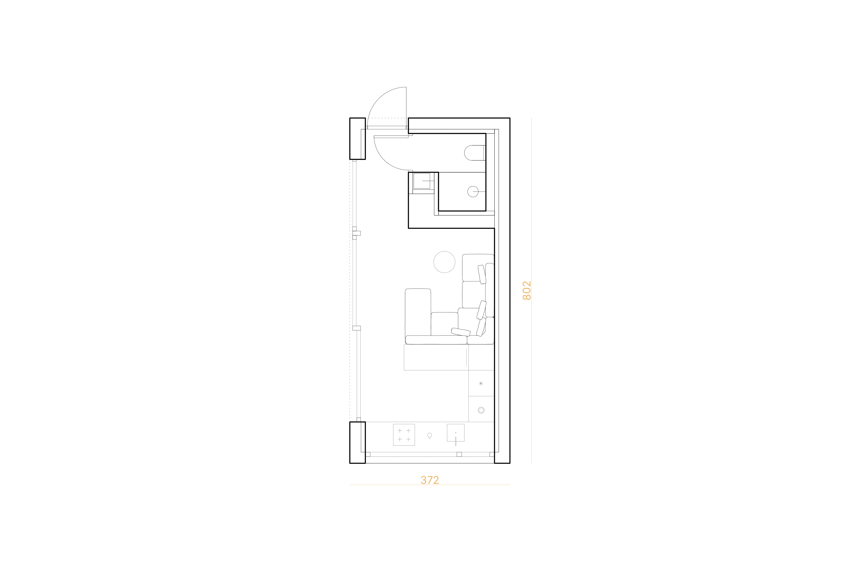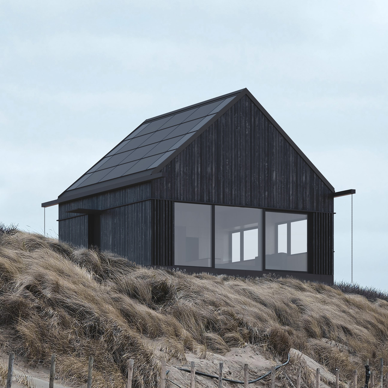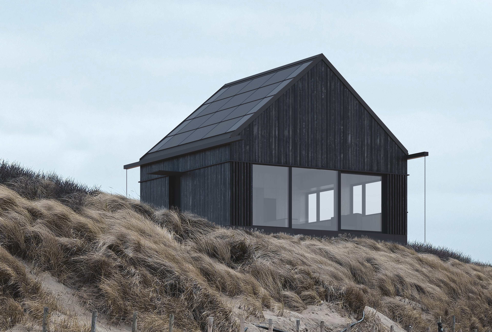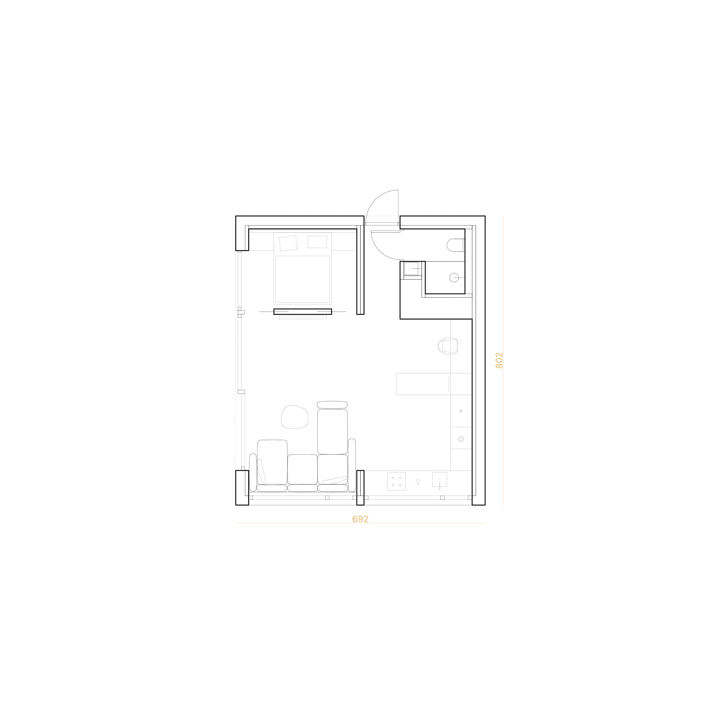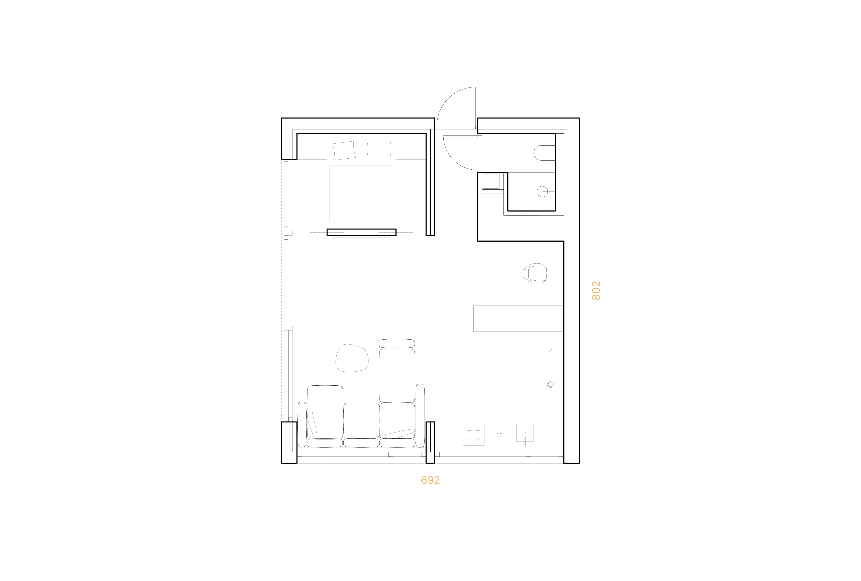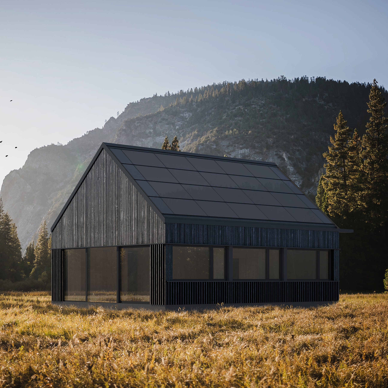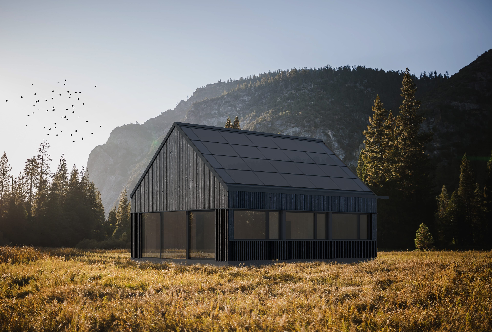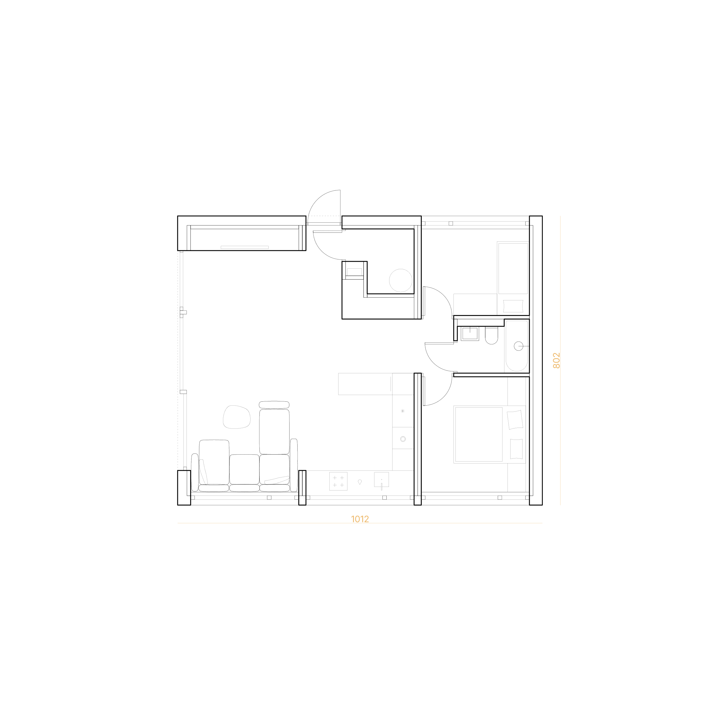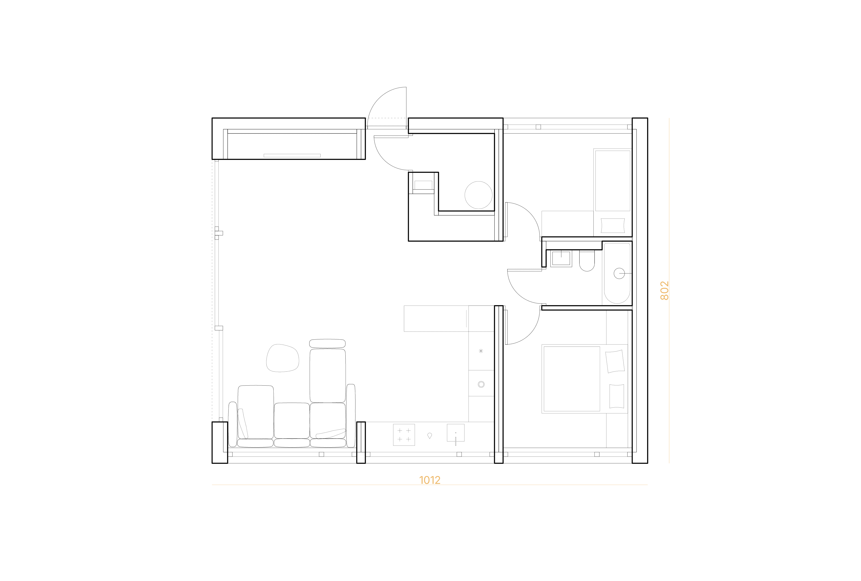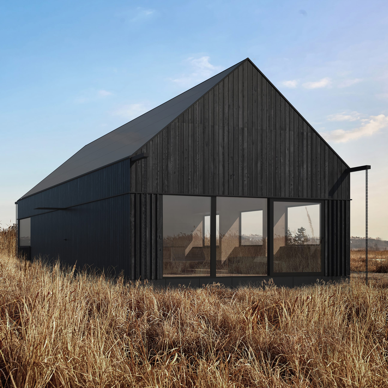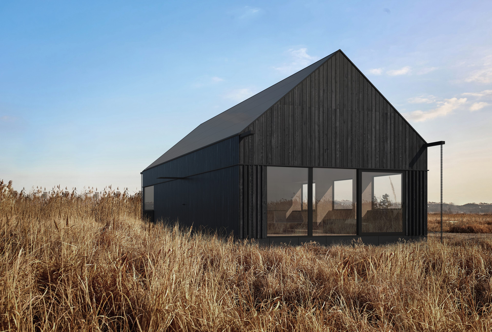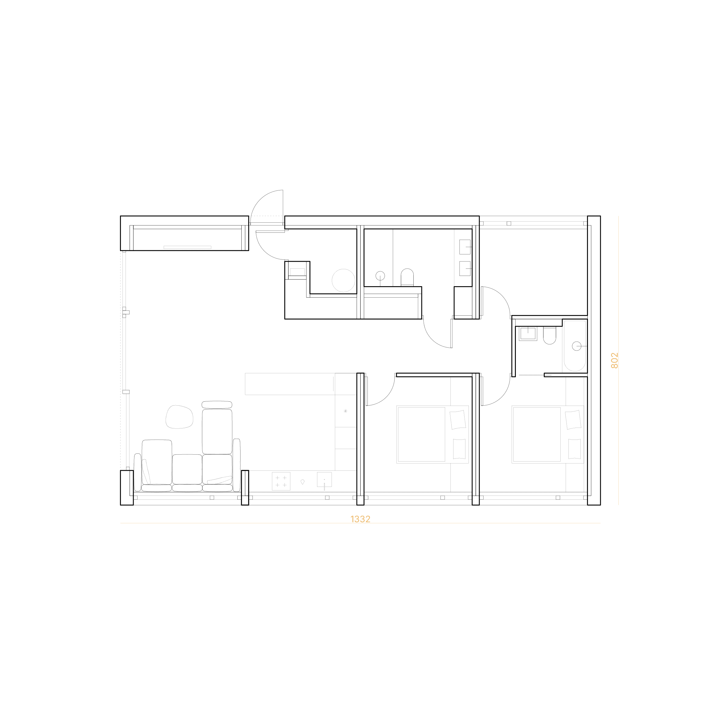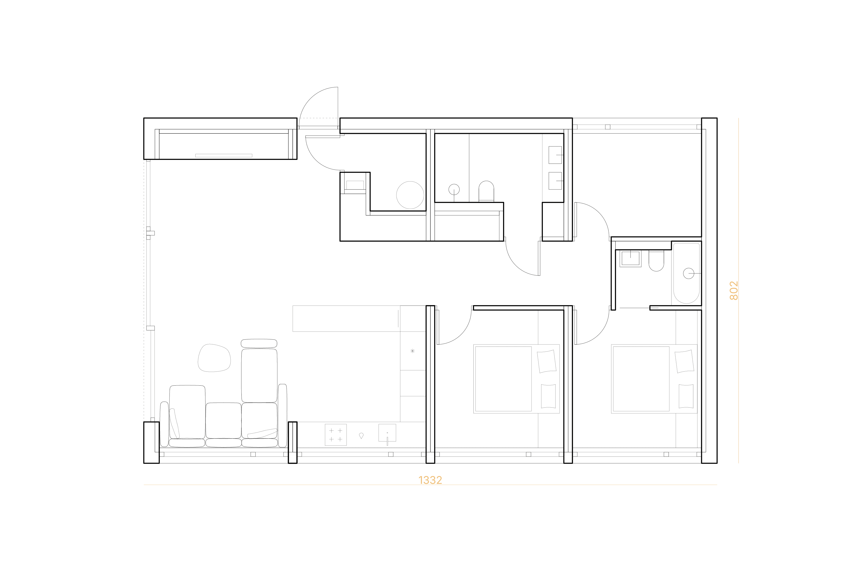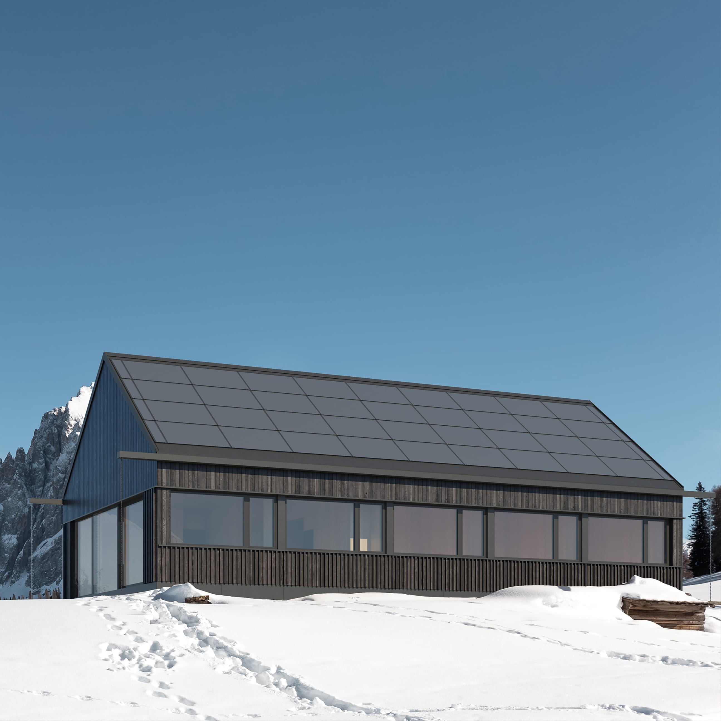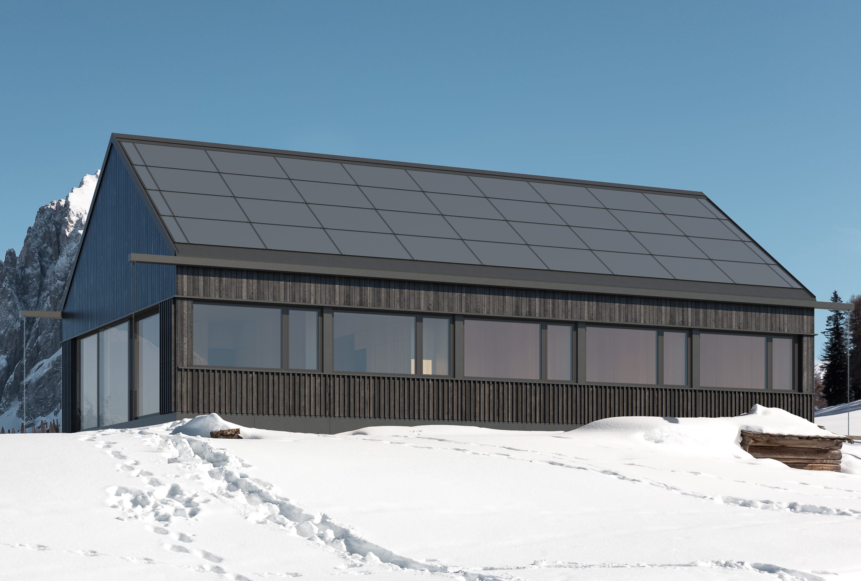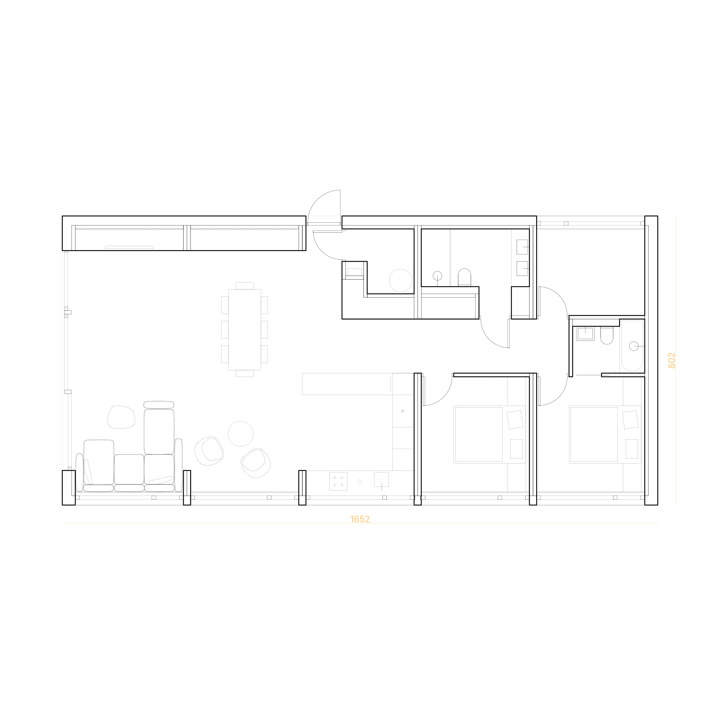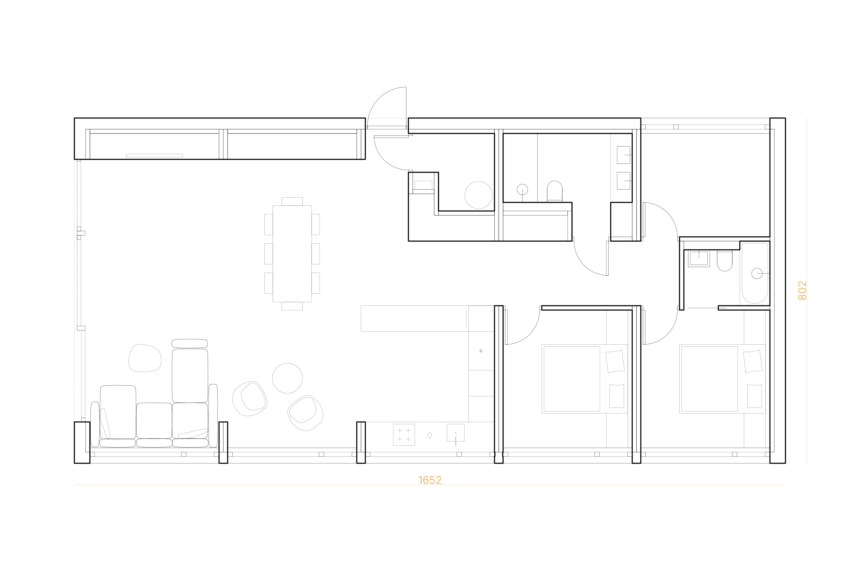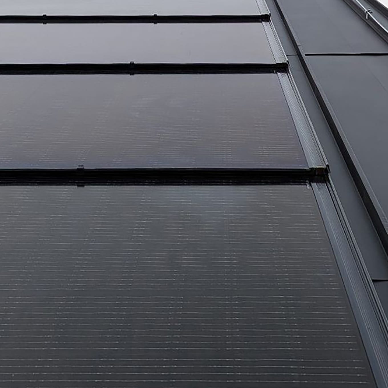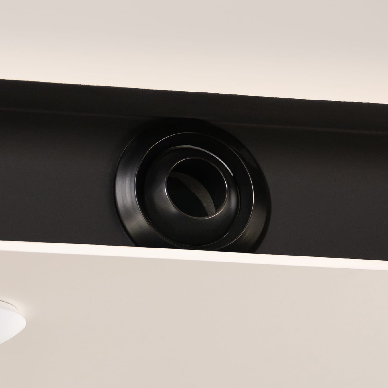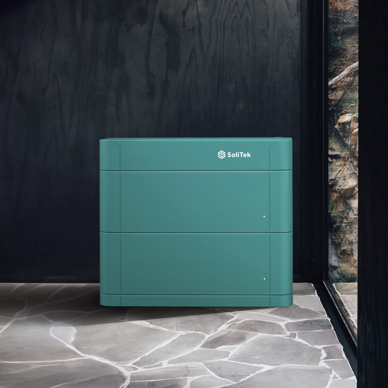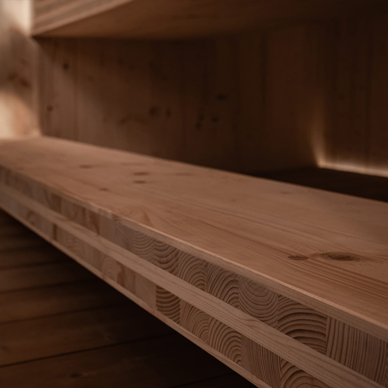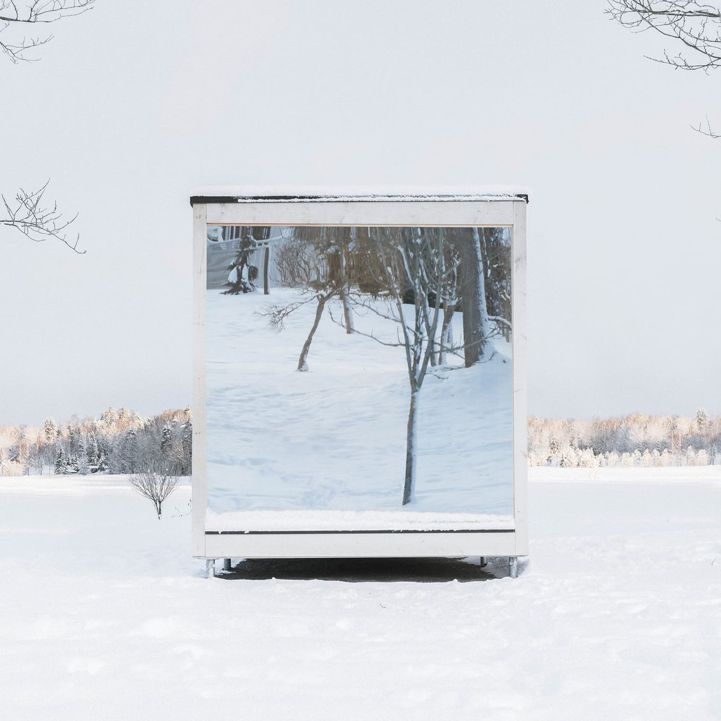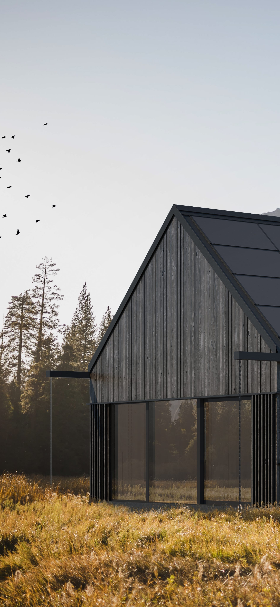
Hundreds of decisions we made for you.

Hundreds of decisions we made for you.
Everyone dreams of a perfect home. The truth is, however, that no project is perfect the first time. The first space rockets fell, and the first prototypes always require corrections. Hombee Home is different. It is the result of many experiences that will protect you from costly mistakes. Show economic intelligence and choose functionalities instead of square meters.
The difference is in the approach
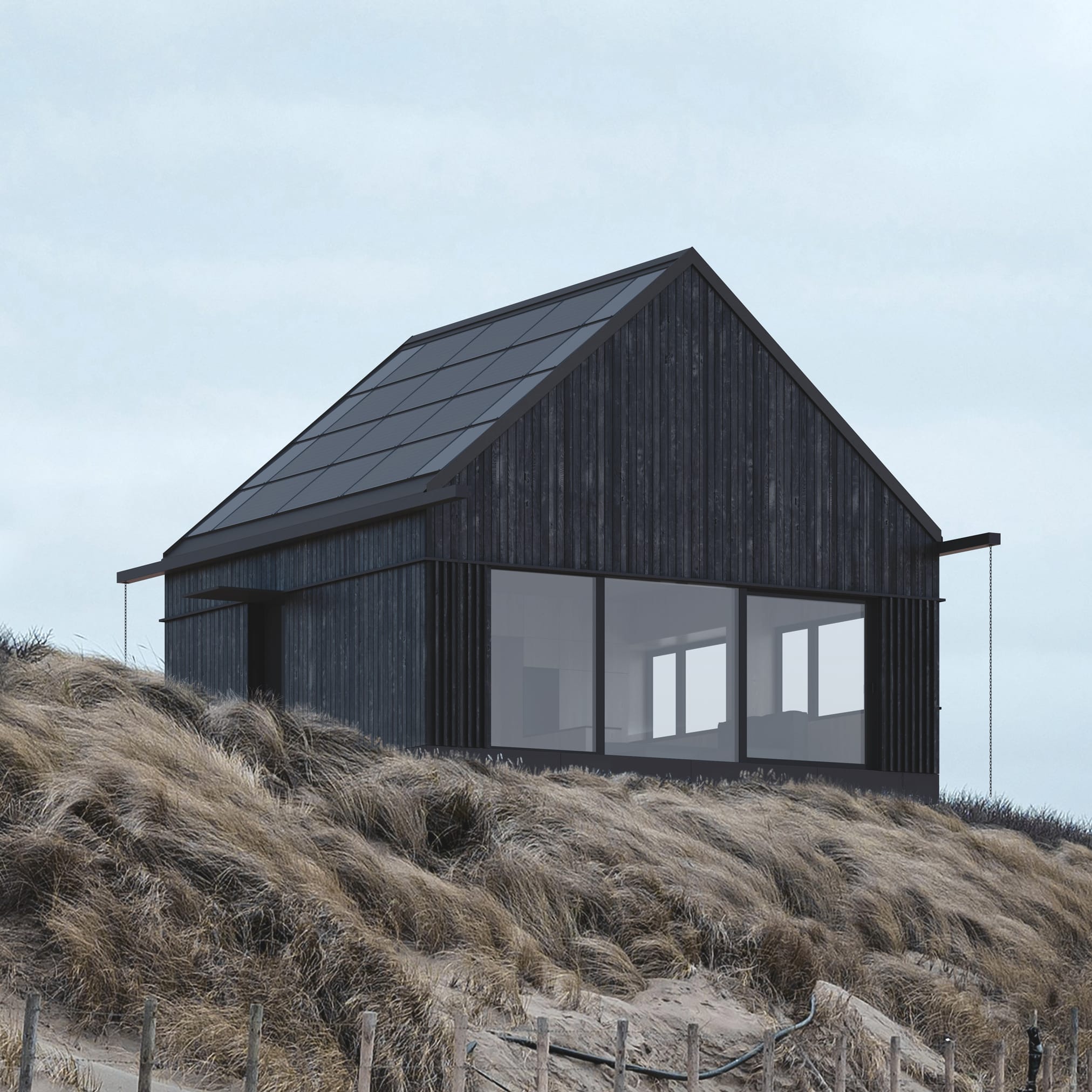
The difference is in the approach
Our approach is best seen in the technical data. Check and compare.
HH 22
Home 22
We have combined the durability of materials and technologies into one, perfectly cooperating ecosystem. You receive from us a complete, proven whole that works reliably, ensuring you the highest comfort every day.
Dimensions
- Length
- 3.72 m
- Width
- 8.02 m
- Area
- 21.48 m²
Rooms
- Living room
- 11.20 m²
- Bathroom
- 3.08 m²
- Kitchen
- 7.20 m²
HH 44
Home 44
Hombee Home is a system that evolves with you. The software learns your habits, and the modular design allows you to easily add a garage, a TYYNI sauna, or additional living space in the future.
Dimensions
- Length
- 6.92 m
- Width
- 8.02 m
- Area
- 44 m²
Rooms
- Living room
- 24.15 m²
- Bathroom
- 3.08 m²
- Kitchen
- 9.90 m²
- Bedroom
- 6.87 m²
HH 66
Home 66
Your home is created with the precision of a modern car production line. Each module is perfectly made in the controlled conditions of the factory, which guarantees flawless quality and assembly on your plot in just a few days.
Dimensions
- Length
- 10.12 m
- Width
- 8.02 m
- Area
- 66.05 m²
Rooms
- Living room
- 31.62 m²
- Utility room
- 3.08 m²
- Kitchen
- 9.90 m²
- Hallway
- 1.65 m²
- Bedroom
- 9.60 m²
- Bathroom
- 3.00 m²
- Room
- 7.20 m²
HH 88
Home 88
Hombee Home HH 88 is the perfect solution for an average family, combining comfort and functionality in a modern design.
Dimensions
- Length
- 13.32 m
- Width
- 8.02 m
- Area
- 87.47 m²
Rooms
- Living room
- 31.62 m²
- Utility room
- 3.08 m²
- Kitchen
- 9.90 m²
- Hallway
- 7.35 m²
- Bedroom 1
- 9.60 m²
- Bathroom 1
- 5.92 m²
- Bedroom 2
- 9.60 m²
- Room
- 7.20 m²
- Bathroom 2
- 3.20 m²
HH 110
Home 110
Hombee Home HH 110 offers spacious interiors and advanced technologies, providing luxurious living conditions.
Dimensions
- Length
- 16.52 m
- Width
- 8.02 m
- Area
- 110.39 m²
Rooms
- Living room with lounge
- 54.74 m²
- Utility room
- 3.08 m²
- Kitchen
- 9.90 m²
- Hallway
- 7.35 m²
- Bedroom 1
- 9.60 m²
- Bathroom 1
- 5.92 m²
- Bedroom 2
- 9.60 m²
- Room
- 7.20 m²
- Bathroom 2
- 3.00 m²
Technical data
System elements
FAQ
Concept and Process
We treat a house as an advanced technological product, not a one-off construction project. For you as an investor, this means first and foremost predictability - you receive a guarantee of a fixed price and completion date. It also ensures the highest quality, as every element has been tested, which eliminates construction errors. Finally, it gives you peace of mind, because one, fully responsible partner is in charge of the entire process.
The process is simplified as much as possible because we take on most of the formalities. We start with the selection of the model and finishing variants. Next, on your behalf, we create the project and obtain the necessary permits. Once the house is precisely manufactured in our factory, we quickly assemble the finished modules on your plot. The final stage is the acceptance, after which we hand you the keys to a fully finished and tested house.
Our houses have minimal requirements. Your only obligation is to purchase the plot and bring the utility connections (electricity, water, sewage) to its border. We take care of the rest, including the design and execution of the system foundations.
Architecture and Exterior Finishing
Yes, our models are flexible. Although we recommend the integrated Hombee Roof solar roof, we adapt to the conditions. If the Local Development Plan requires it, we design a flat roof. If the house is heavily shaded, we offer a pitched roof with another premium covering, e.g., standing seam metal roofing from Prefa.
By default, we offer a facade made of wood burned using the Japanese Shou Sugi Ban technique. It is a natural impregnation and requires refreshing only after about 5 years. However, we are flexible and also offer other, exclusively natural and durable premium materials for a ventilated facade.
Our finished houses are optimized products, which guarantees their quality. However, a certain range of modifications is possible - a high, open ceiling in the living room, which exposes the beautiful roof structure, is one such option. All changes are analyzed with an architect before signing the contract.
Interior and Finishing Variants
We offer two main finishing paths. The first is Hombee Core (Ready to Furnish) - you receive a house with finished solid wood walls and floors, all systems, and bathrooms ready for plumbing installation. You are responsible for choosing furniture, appliances, and lighting. The second path is Hombee Complete (Ready to Live in). This is a "move-in ready" option that includes everything from the Core standard, plus a fully equipped custom kitchen, appliances, fittings, lighting, and furniture.
The "Hombee Complete" standard is a "move-in ready" option. It includes everything from the Hombee Ecosystem standard (i.e., a complete set of integrated technologies), and is additionally fully equipped and furnished with, among other things: a custom-made kitchen, household appliances, fittings, lighting, and furniture.
Yes. The best way is to choose the Hombee Core standard. You receive from us a perfectly finished base (walls, floors, installations), which gives you complete freedom in selecting and installing your own, non-standard materials, fittings, or lighting.
Costs and Warranty
The total cost is fully predictable. To give a real picture, the approximate prices per square meter of a finished house, depending on the standard, are as follows: Hombee Core PLN 5,500 gross/m², Hombee Ecosystem approx. PLN 12,000 gross/m², and Hombee Complete approx. PLN 16,000 gross/m². Most importantly, at the contract stage, you receive a fixed price guarantee from us.
The given price always includes a complete, finished house (according to the selected standard), as well as the transport of modules and their professional assembly and commissioning on your plot. Additional costs that remain on your side are: the purchase of the plot, preparation of foundations (according to our project), execution of utility connections to the building, and land development.
Your home is covered by multi-level protection. As a whole, in accordance with Polish law, it is covered by a 5-year warranty. Additionally, upon acceptance, you receive from us a full package of much longer, long-term manufacturer warranties for all key components and integrated technologies.




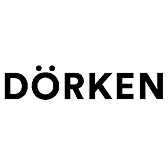
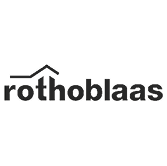
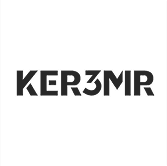
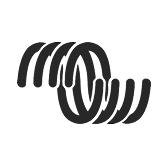


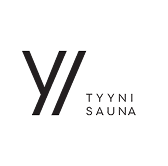


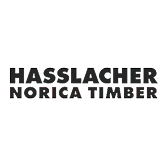
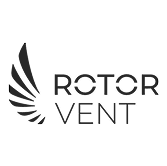
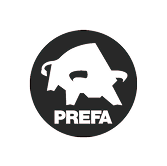






















TIN: PL8961640851
KRS 0001113273
Modrzewiowa 4
55-095 Dlugoleka
Poland
Wroclawska 33D
55-095 Dlugoleka
Poland
