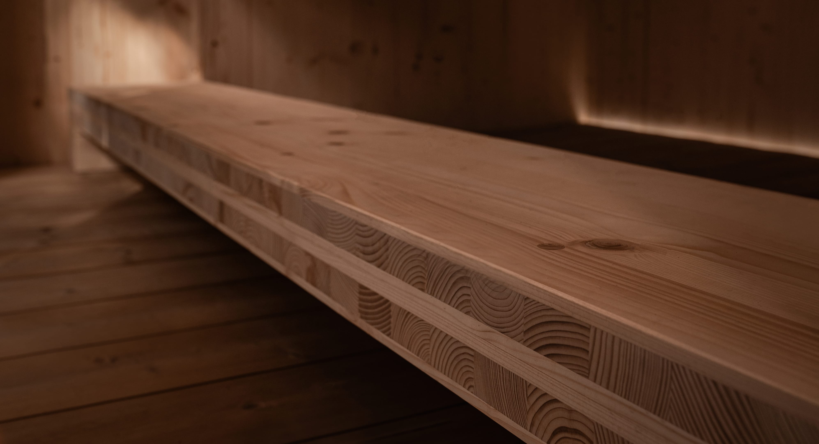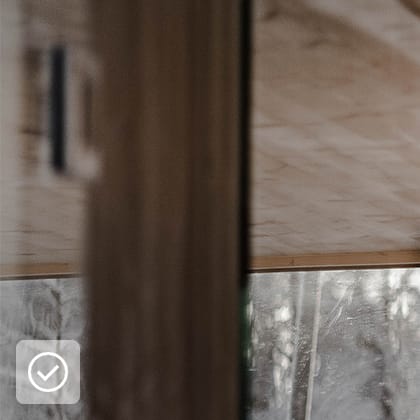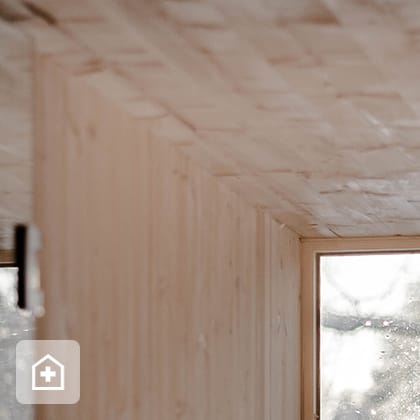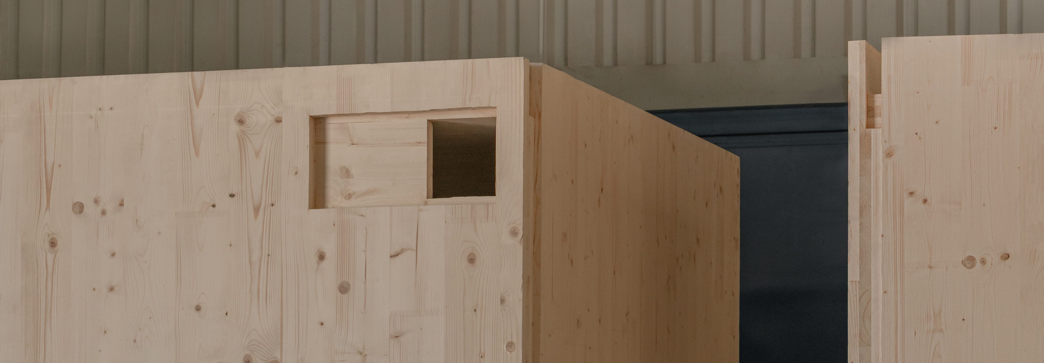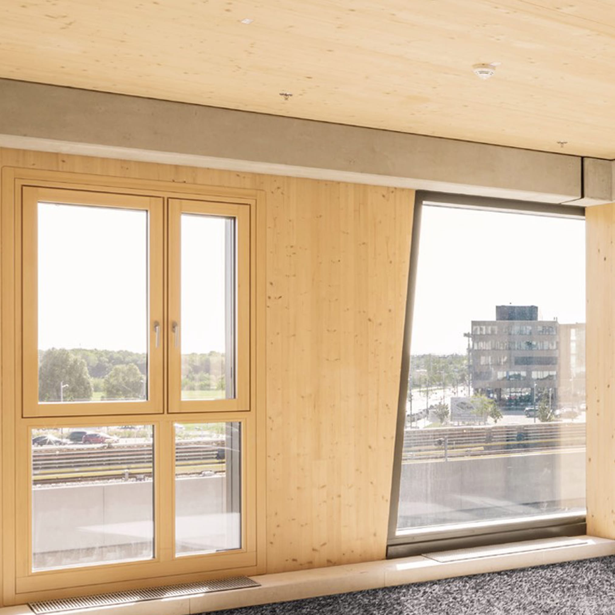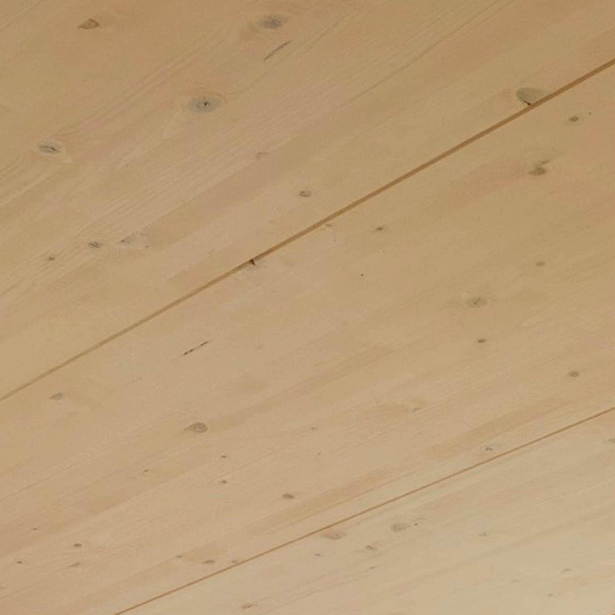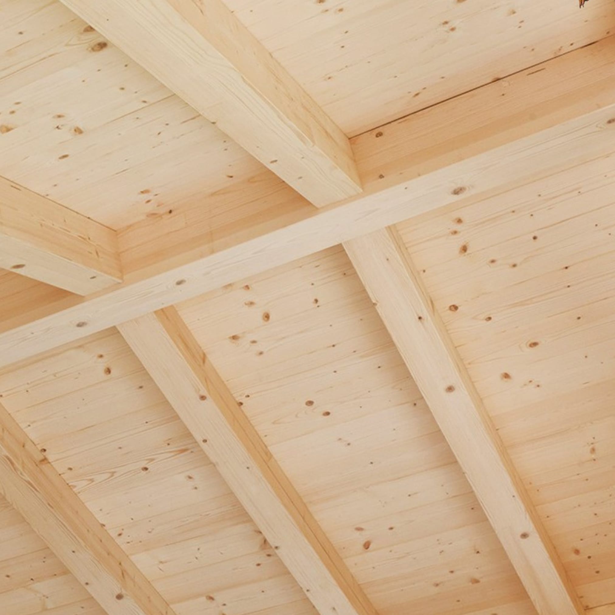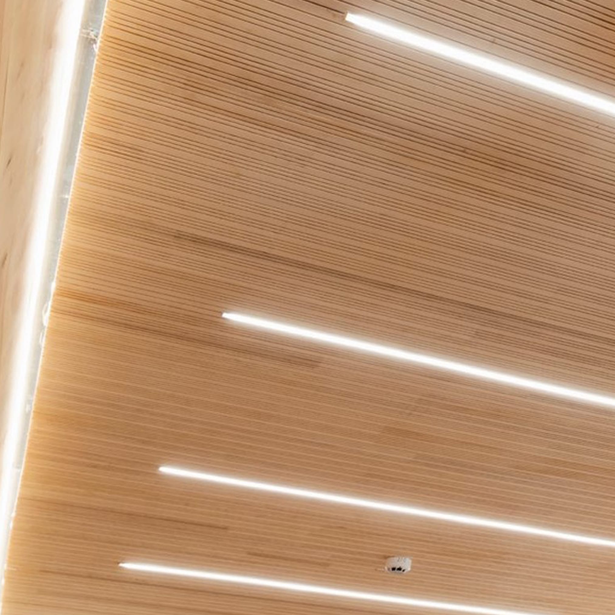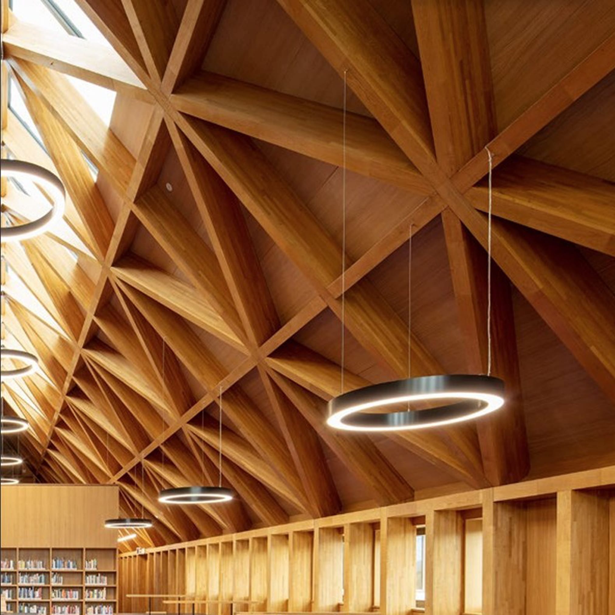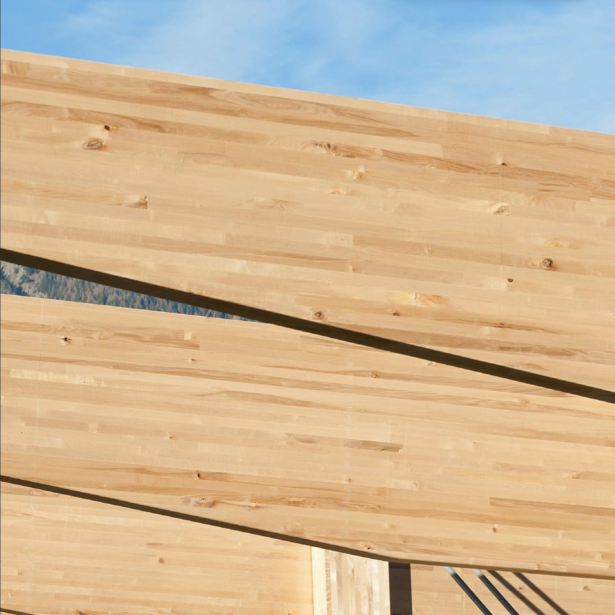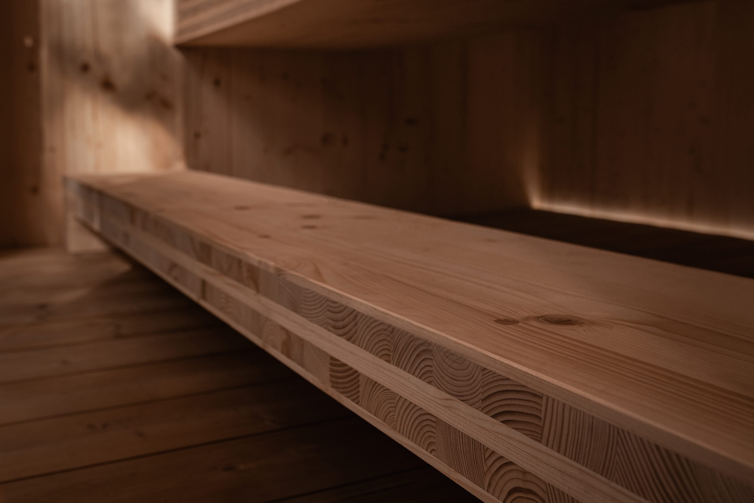
Forget about the chaos of construction.

Forget about the chaos of construction.
Building a house is associated with uncertainty and constant stress. With a construction site that is a battlefield for months. With Hombee CLT, this image is a thing of the past. Precisely made in the factory, powerful solid wood panels arrive at your plot and create a perfectly matched structure in a few days. No mistakes, no delays, no nerves.
The difference is in the approach
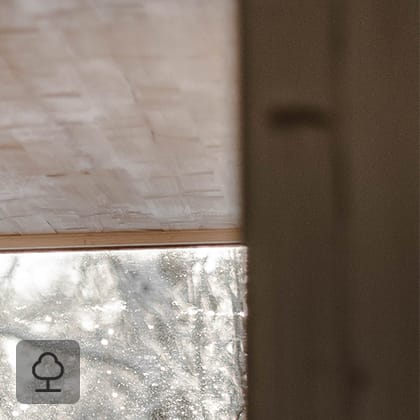
The difference is in the approach
Our approach is best seen in the technical data. Check and compare.
Technical data
System elements
Specification
Construction and Dimensions
- Wood Type
- Spruce/Fir
- Panel Thickness
- From 60 mm to 400 mm.
- Width
- up to 3.20 m.
- Length
- up to 20.0 m (large-format panels)
- Adhesive
- Melamine adhesive (type I adhesive according to EN 301)
Physical Properties and Safety
- Density
- approx. 450 - 500 kg/m³ (for spruce).
- Thermal Conductivity
- λ=0.12 W/mK.
- Reaction to Fire
- Class: D-s2, d0.
- Fire Resistance (charring rate)
- 0.65 mm/min (first layer), 0.80 mm/min (subsequent layers).
- Wood Moisture
- 11%±2%
- Formaldehyde Emission
- Class E1 (<0.1 ppm). The actual measured value is below 0.02 ppm
Quality and Standards
- Available Surface Qualities
- Excellentsurface: Visual quality, Industrial-visual, Industrial
- Service Classes
- Class 1: Heated interiors. Class 2: Covered outdoor structures.
- Certificates and Standards
- Product standard: ETA-12/0281. Sustainability: PEFC Certificate
Porównanie
| Parameter | Highest parameters | Illusion of quality |
|---|---|---|
| Assembly time | Reduced by 50% (a few days) | 100% (weeks or months) |
| Precision | Laboratory (up to 1 mm) | Limited (up to 1-2 cm) |
| Cost (developer state) | approx. 5000 PLN/m² (higher material cost) | approx. 4000 PLN/m² (higher labor cost) |
| Fire resistance ratings | REI 60 (predictable charring) | REI 120+ (non-combustible material) |
| Insulation | Thinner insulation (~12 cm for U=0.20) | Thicker insulation (~16 cm for U=0.20) |
| Heat accumulation | Medium (fast reaction to changes) | High (high temperature stability) |
| Structure | Lighter by ~80% (cheaper foundation) | Heavy (massive foundation) |
| Finishing | Simplified (structure = wall) | Required (plasters, finishes) |
| Ecology | Positive (1 m³ of wood ≈ 1 t CO₂) | Negative (high CO₂ emissions) |
| Construction site | Clean (minimum waste) | Dirty (lots of waste) |
FAQ
CLT Technology Basics
The main difference is the wall construction. In timber frame technology, we have a structure of beams filled with insulation, whereas a CLT wall is a single, solid panel of solid wood. This provides much greater rigidity, load-bearing capacity, better acoustic insulation, and thermal inertia. A CLT wall can also be a beautiful, finished interior.
By default, we use high-quality, certified structural spruce. At your request, for visible layers, we can use other wood species, such as larch or pine. In our premium offer, we also have panels made of hardwood (e.g., oak), which is characterized by exceptional aesthetics and even higher strength parameters.
The thickness of each element is selected individually based on precise static calculations for your project. Typical thicknesses for single-family houses are 80-120 mm for structural walls and 140-200 mm for floors. The walls are therefore slimmer than in masonry technology, which allows for additional usable area.
Durability and Safety
Yes, and in some respects even more so. A CLT panel, thanks to its cross-laminated structure, is extremely rigid and often called "wooden concrete". A CLT structure is monolithic (it acts as a single, compact solid), which provides exceptional resistance to the forces of nature, such as hurricane winds or even seismic shocks.
Yes, it is very safe. Massive CLT panels behave in a predictable way in contact with fire. Their outer layer chars at a rate of about 0.65 mm/min, creating a natural protective barrier that insulates the core of the structure. Thanks to this, the structure maintains its stability and load-bearing capacity for a very long time.
The key is to protect against long-term, direct contact with water - just like in any other building. We ensure this through proper design (including insulation from the ground) and precise assembly. The wood itself is kiln-dried to a moisture content of about 11%, which makes it an unattractive environment for the growth of mold or insects.
Construction Process and Design
The assembly of prefabricated panels on a prepared foundation slab is lightning fast. We achieve the shell and core of a single-family house in just a few days, which radically shortens the entire investment process, minimizes labor costs, and makes construction independent of weather conditions.
Quite the contrary. The high load-bearing capacity of CLT panels gives architects enormous freedom. It allows for easy design of large, open spaces, impressive glazing, and complex architectural forms that would be much more difficult or expensive to achieve with traditional methods.
Because your house is first digitally designed in 3D with millimeter precision. This data goes to the factory, where machines cut perfectly matched elements, including openings for windows or installation routes. This process eliminates the risk of errors on the construction site, but makes subsequent changes very difficult and expensive.
Comfort and Use
Exceptional. Wood naturally regulates air humidity - it absorbs excess moisture and releases it when it is too dry. This creates a healthy, friendly microclimate without harmful emissions. Many people describe this feeling as "air that is easier to breathe" and general thermal comfort.
Of course. This is one of the biggest advantages in everyday use. A CLT wall is solid and sturdy over its entire surface. You can drive a solid screw anywhere you choose, without looking for studs or using special dowels, and you can be sure that it will hold even a very heavy kitchen cabinet.
Massive, solid CLT walls, thanks to their high density, provide very good insulation against airborne sounds from the outside, such as street noise. To ensure ideal acoustic comfort between floors (e.g., damping of footsteps), we use special, multi-layer floor systems that effectively soundproof the structure.
Costs and Investment
The estimated cost to a developer-ready state may be seemingly higher and amounts to approx. 5 500 PLN/m² in comparison to approx. 4 000 PLN/m² for masonry technology and 5 000 PLN/m2 for precast concrete. However, this difference is largely offset by specific savings at later stages. Firstly, by giving up plaster in favor of exposed wood, you save 80-120 PLN on every m² of wall. Secondly, building a shell and core in a few days instead of months means thousands of zlotys saved on labor.
The final cost includes the entire advanced process: from precise 3D digital design, through automated production of each element in the factory (prefabrication), to planned logistics and lightning-fast assembly on the construction site. You pay for a complete, flawless system, not just for the material.
The main savings appear after moving in. Firstly, much lower heating bills thanks to the natural insulation and tightness of the structure. Secondly, lower maintenance costs, because solid wood is extremely durable. Finally, it is an investment in higher property value in the future.






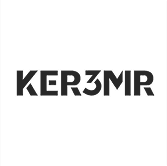






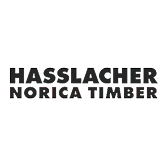

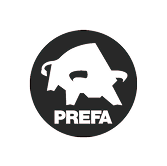






















TIN: PL8961640851
KRS 0001113273
Modrzewiowa 4
55-095 Dlugoleka
Poland
Wroclawska 33D
55-095 Dlugoleka
Poland
